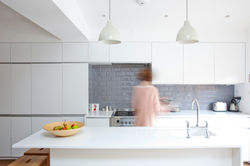top of page
Extension of family home in Greenwich
An asymmetrically pitched timber-clad rear extension now provides much needed open-plan kitchen, dining and familyt lounge space for this Victorian family home.
Mimodo carefully designned and detalied this extesnion and assocaiated refurbishme works in order to meet the brief whilst delivering a very cost-effective build. The roof pitch and rooflight were designed to maximise south light, and a set of solid timber bifold doors provide a full view of the large garden.
Bespoke joinery unites were proposed in order to maximise the use of existing alcoves wither side of the fireplace and space under the staircase.
 |  |  |
|---|---|---|
 |  |  |
 |  |
bottom of page