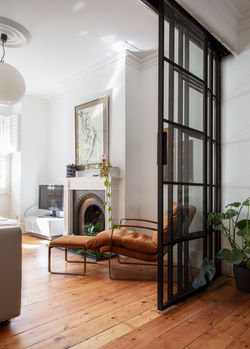top of page
Wraparound extension to a Victorian property within the Blackheath Conservation Area.
A previously cellular plan was transformed into a dual-aspect open-plan layout of interconnecting living, kitchen and dining spaces. Transition spaces work hard to create usable floorspace, minimising wasted circulation and maximising the natural daylight and flexibility that are so essential in a modern family home.
The glazed aspect to the garden accommodates a large pivot door and a much loved window seat.
 |  |  |
|---|---|---|
 |  |  |
 |  |  |
 |  |  |
 |  |
bottom of page